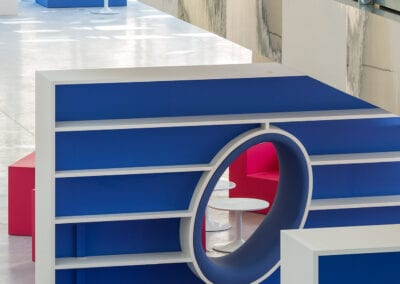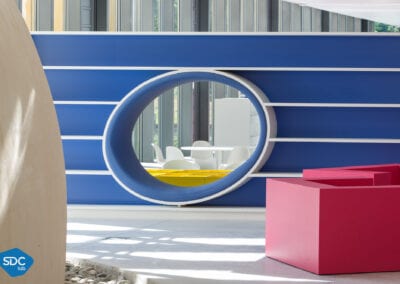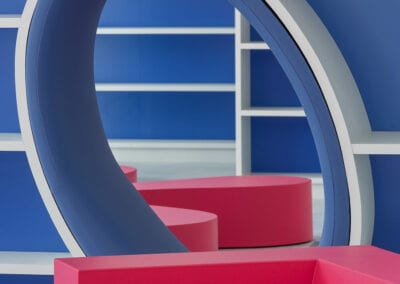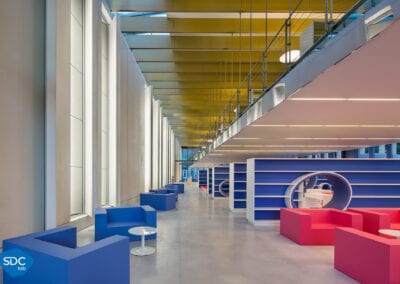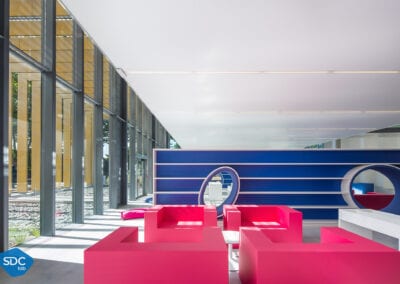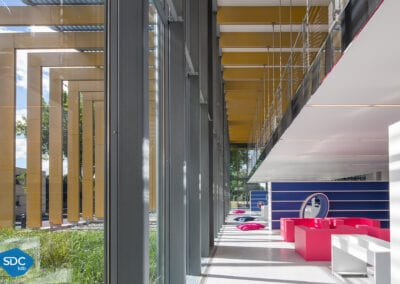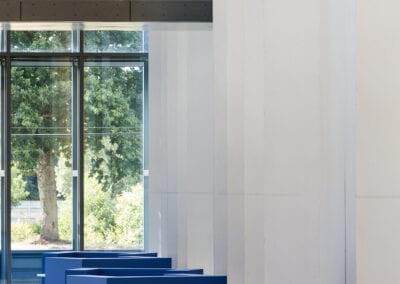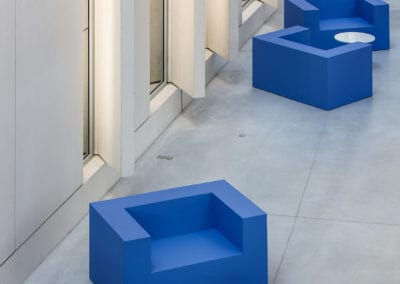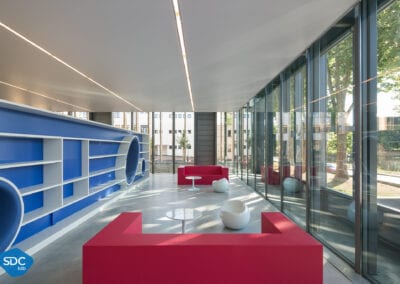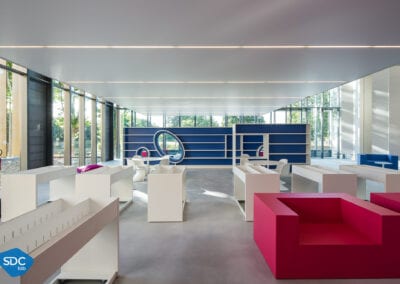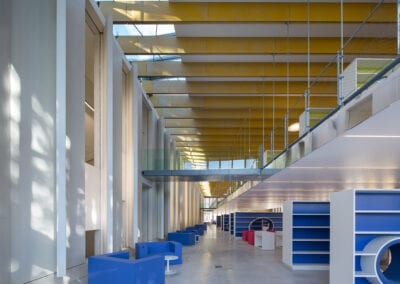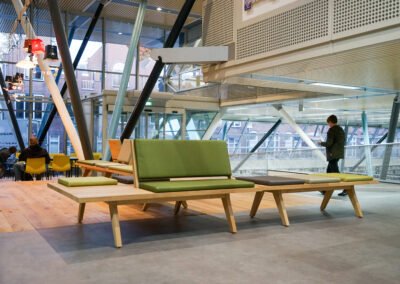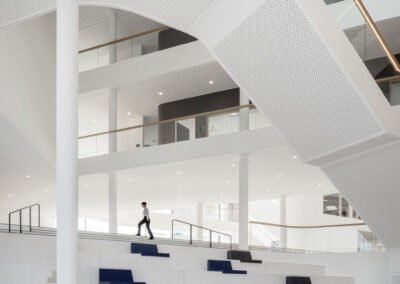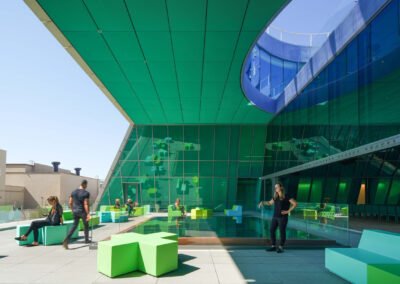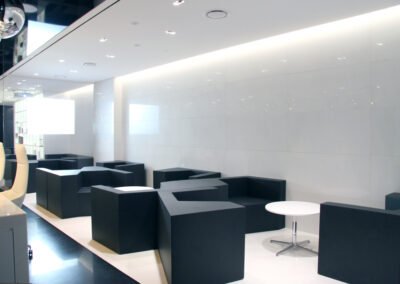Pontivy Media Library, France
The agency OPUS 5 Architects has realized the library of Pontivy. The program is original because it combines library and municipal archives. In a simple and unifying envelope, are available different functions that claim, the more opaque the more enlightened, the more static to dynamic, from mineral to the plant.
Thanks to the fragmentation of the building structure is light, match. It is divided into a multitude of smaller section of elements as possible to give the impression of fragility and created rhythms, frames, filters, very different views following its movement in space that build kinetic . The gantry structure made of multiple reports the points of support outside envelope and exterior and interior spaces into a single space. The facade is not a limit, it is a filter.
The reception and reading areas are open and bright places. These are two large rectangular trays occupying the entire length of the glass box, bridges between the two sides, the street to the east and the pier in the West.
Client: Media Library, France
Date: 2013
Architect: Opus 5 Architects
pictures: by Luc Boegly
